2 new projects slated to bring 95 new apartments to Bethlehem’s 4th St.
This article was produced as part of a project for the USC Annenberg Center for Health Journalism’s 2021 National Fellowship, which provided training, mentoring, and funding to support this project.
Other work by Sara Satullo includes:
Are you a renter in Southside Bethlehem? We want to hear from you.
The fight for the heart of a South Bethlehem community
Will we recognize South Bethlehem after a real estate boom and pandemic? Introducing Edged Out.
Deal gives displaced South Bethlehem residents, businesses more time
Lehigh’s growth exposes a hard reality about South Bethlehem’s real estate market
South Bethlehem is a collage of cultures. Residents wonder if that can continue.
The fallout when you’re Edged Out
Bethlehem Southsiders show ‘striking’ love of community, optimism about future, forum report says
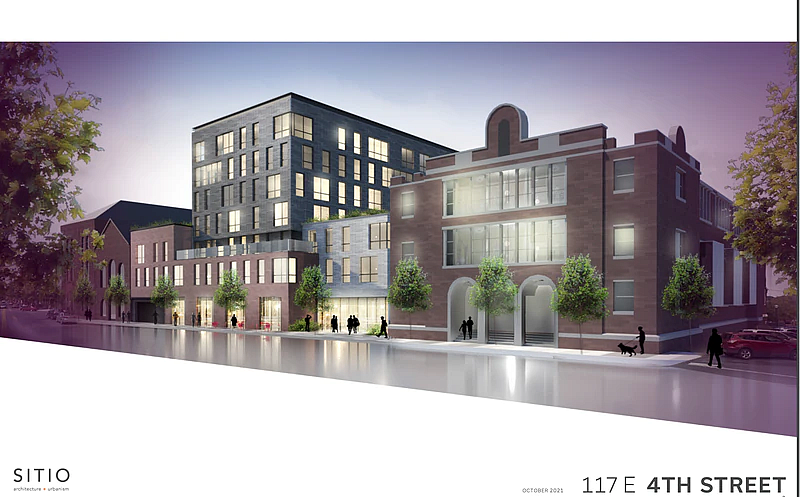
This rendering by Sitio shows the exterior of a new building developer Dennis Benner is proposing on the site of the Bethlehem Boys & Girls Club, 117 E. 4th St. in Bethlehem.
PHOTOGRAPHER/CREATOR Courtesy Sitio Architecture + Urbanism
South Bethlehem’s historic oversight board backed two major mixed-use developments on Fourth Street that will bring a more modern aesthetic to the corridor.
Developer Dennis Benner is pitching the two developments with a total of 95 apartment units at 24-30 W. Fourth St. and 117 E. Fourth St., the site of the former Bethlehem Boys & Girls Club. Ideally, each building will be anchored by a restaurant, Benner said. City zoning requires a first-floor commercial use in the business district.
The Historic Conservation Commission recommended Bethlehem City Council grant both projects a certificate of appropriateness, required in the historic district. The backing comes amid an ongoing debate about appropriate building heights in a Southside historic district awash in new development plans. The commission spent much of the evening hashing out the right building height for both projects.
Benner came to the commission Monday night with an unusual request. He wants to scale back his approved plans for a nine-story building at Fourth and Vine streets in favor of a six-story mixed-use project with 25 apartments and an eatery on the ground floor. He plans to raze the crumbling, vacant buildings on the site.
After climbing to the top of New Street parking deck and looking out at his property, Benner said he felt a nine-story building on the site would mar the landscape. The new proposed development stands at 65-feet and draws inspiration from the surrounding buildings, incorporating grey brick and facade differentiations in line with adjacent exteriors.
Developer Dennis Benner has scaled back his plans for a nine-story building at Fourth and Vine streets in Southside Bethlehem.Courtesy Sitio Architecture + Urbanism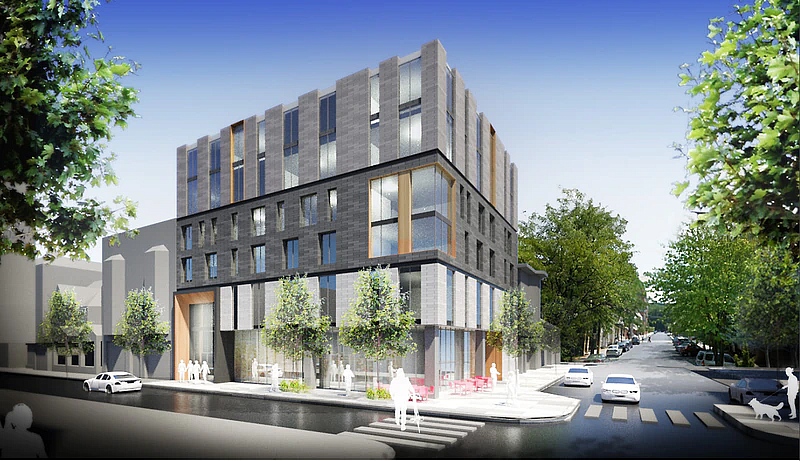
Benner hired architect Antonio Fiol-Silva of Philadelphia’s Sitio to create a design that tries “to harmonize the whole street,” Benner said. While they are more contemporary designs than what exists in the Southside, they draw inspiration from existing architecture and incorporate design elements seen in nearby buildings, Fiol-Silva said. (Fiol-Silva designed the Hoover-Mason Trestle, the Levitt Pavilion and the Boyd Theatre development, among other local projects.)
Commission members suggested some tweaks to the window placement and requested shadow drawings to see the shadow the building casts across the street. Benner noted he owns the majority of those buildings so he’d be “shooting himself in the foot” if it does.
A few blocks away, Benner wants to raze the vacant Southside Bethlehem Boys and Girls Club to build a seven-story, 70-unit apartment building at 117 E. Fourth Street. The mixed-use building would stand at 80 feet fronting on Fourth and rise to 92 on the Greenway.
The proposed seven-story building incorporates stepped-back floors and varying roof lines, with the heights adjacent to Brinker and the vacant school standing similarly. The center portion of the building climbs to seven-stories. The highest point of Holy Infancy stands at 55-feet, according to renderings filed with the city.
Developer Dennis Benner has scaled back his plans for a nine-story building at Fourth and Vine streets in Southside Bethlehem.Courtesy Sitio Architecture + Urbanism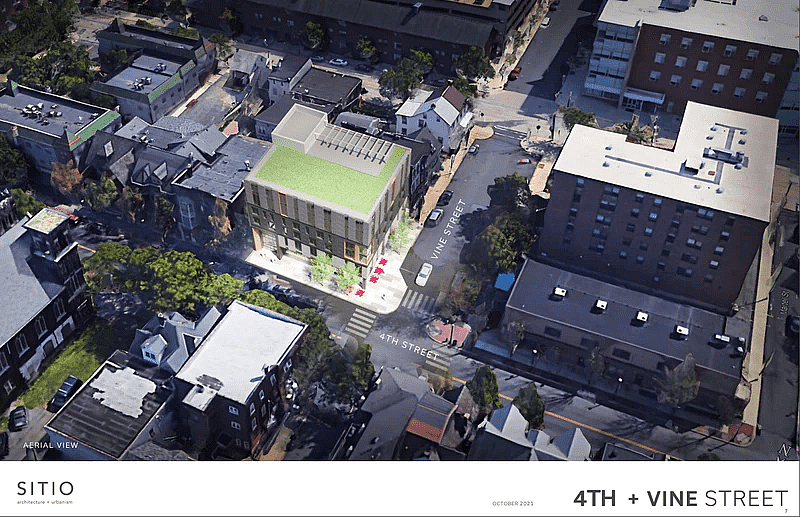
Plans call for 34 underground parking spaces, first-floor retail and seven floors of apartments.
When designing the building, Fiol-Silva sought to give the existing historic structures room to breathe, he said. This also narrows the massing of the tall portion of the building and allows for gardens in the rear of the three-story buildings.
“This is really a beautiful block,” Fiol-Silva said.
Commission member Craig Evans questioned if the tallest portion could come down a floor or two with the shorter buildings absorbing them. It would be challenging to do so and maintain that breathing room, Fiol-Silva said.
The architect and Benner sought to convince the board that taller building heights in concert with a stunning design are the better choice than a squat, blob of a building with lesser materials.
They could get 70-units into a four-story structure, but its massing would dwarf the existing historic structures and the South Bethlehem Greenway to the rear, Fiol-Silva and Benner said.
“It seems the concern is always the height,” Fiol-Silva, who presented three different projects to the commission Monday evening, said.
This rendering by Sitio shows the elevations of the new building developer Dennis Benner is proposing on the site of the Bethlehem Boys & Girls Club, 117 E. 4th St. in Bethlehem.PHOTOGRAPHER/CREATOR Courtesy Sitio Architecture + Urbanism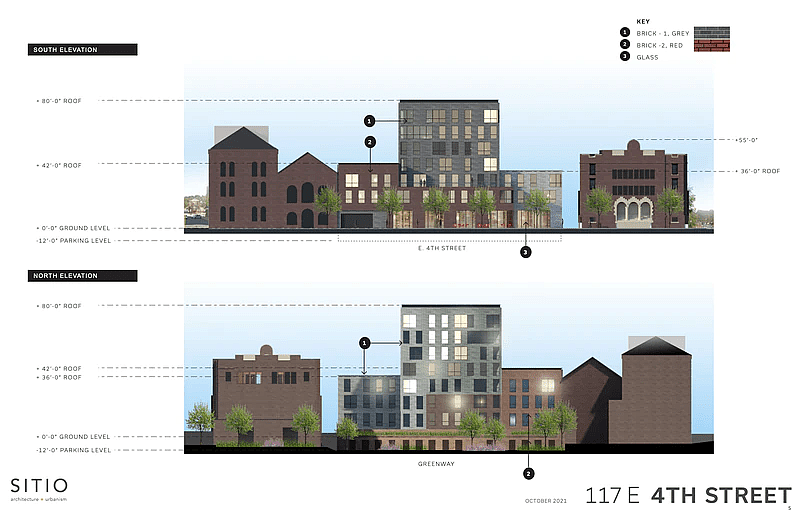
The city’s central business district zoning currently allows heights of 150 feet, or roughly 14 stories, a rule that’s in conflict with the historic district guidelines. Members noted that the majority of historic contributing buildings along East Third and Fourth streets are smaller in scale.
On the Southside, the Wilbur Trust building, commonly known as the Flatiron building, stands at about 75 feet tall while the Fred B. Rooney Building is about 175 feet. The nearby Bethlehem Housing Authority Litzenberger house is eight stories.
City Director of Community and Economic Development Alicia Miller Karner urged the commission to back Benner’s plans for the Boys & Girls Club. She’s not always a fan of modern architecture, but she’s struck by the architectural significance of the design. She predicted the historic commission 50 years down the road will use it as a measuring stick for future development.
“This is a game changer for this block,” Karner said.
The commission is not here to be opponents of good development, Evans said. It’s tasked with protecting the Southside’s historic integrity and keeping that fabric intact, he said. He appreciates the design respects that, he said.
A developer wants to demolish the former Boys & Girls Club of Bethlehem, 117 E. Fourth St., to build a mixed-use development. The building is sandwiched between Holy Infancy School and the Brinker Lofts.Sara K. Satullo | For lehighvalleylive.com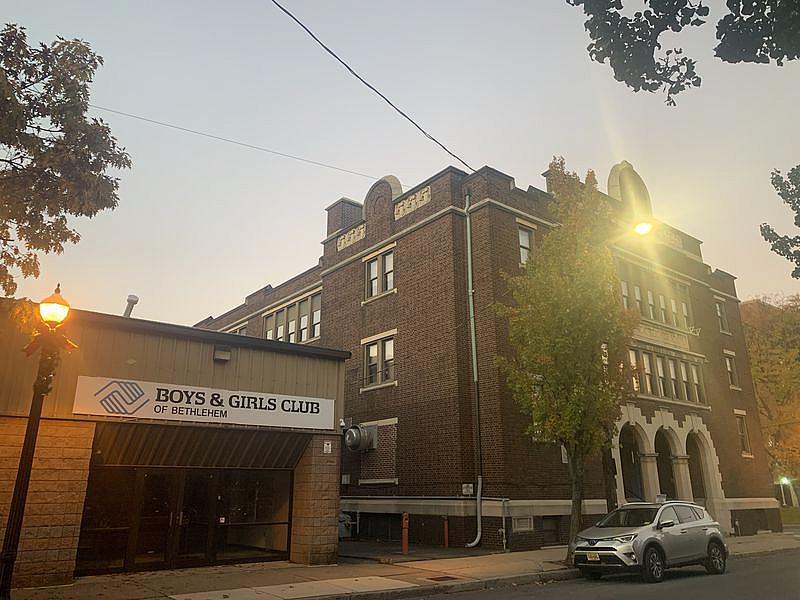
Resident Kimberley Carrell-Smith said she is excited to see the out-of-place Boys & Girls Club building go and offered praise for the thoughtful design. She urged the commission to adhere to the district’s historic guidelines, noting the project sits across from many homes, with a shorter building.
“This could be a great project and we need it,” she said.
Benner agreed with Carrell-Smith’s suggestion to better incorporate the building with the Greenway, noting it is an important element of the project. It will be designed so that it contributes to the Greenway and invites residents to utilize it, he said.
“I think (South Bethlehem) is going to be a world class location and the last thing I have an interest in doing is somehow screwing it up,” he said.
Benner’s already submitted land development plans to the city and hopes they will go through the approval process in the next 90 days he hopes to start construction in the second quarter of 2022.
Benner’s plans at the Boys & Girls Club call for a total of 70 apartments with 10 studios, 40 one-bedroom units and 20 two-bedroom units. The project includes 2,700-square-feet of first-floor retail. He is targeting millennials, young professionals and empty nesters with both developments. They are not trying to tap into the student housing market.
He bought the former Boys and Girls Club in October of 2017 for $550,000.
A recent South Bethlehem Historic District study recommended capping building heights at 90 feet in a small swath of the central district. In other portions of the historic district, the study proposes a maximum height of 60 feet or about five stories. But the proposal failed to garner support from residents who felt this was too high.
The South Bethlehem Historic Conservation District comprises land east of Wyandotte Street and the Hill-to-Hill Bridge, and then extends along Third Street to Polk Street and along Fourth Street east to Hayes. It is bounded on the south by Broadway and Morton Street.
[This story was originally published by Lehigh Valley Live.]

